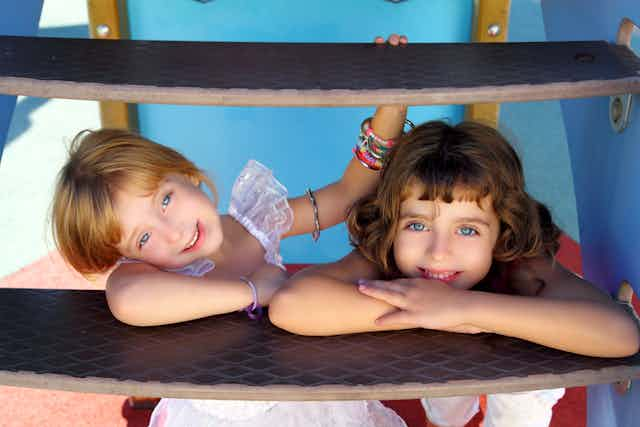

How autism-friendly architecture can change autistic children’s lives
Senior Lecturer in Interior Architecture, Leeds Beckett University
Disclosure statement
Joan Scott Love does not work for, consult, own shares in or receive funding from any company or organisation that would benefit from this article, and has disclosed no relevant affiliations beyond their academic appointment.
Leeds Beckett University provides funding as a member of The Conversation UK.
View all partners
Imagine wearing a hearing aid on its highest setting and being unable to make any adjustment. You can hear the speech of the person next to you – but, at the same volume, you hear birdsong through an open window, the air conditioning whirring above and the traffic droning outside. The difference in the layers of sound cannot be filtered and a cacophony results. Combine this with some of your senses being crossed or scrambled, rather like a poor telephone connection, and you start to appreciate how some people on the autistic spectrum encounter the world . It is small wonder that productive teaching of an autistic child presents a challenge.
Within our living spaces, all of us are bombarded with an array of stimulating sensory inputs – sound, smell, touch, taste, movement – and a never-ending deluge of visual information. Many people manage to filter and cope, but people with autism encounter the world differently. Sensory difficulties can cause hyper-sensitivity (sense too much) or hypo-sensitivity (sense too little), or combinations of both . The environment becomes a confusing place when attempting to process “ too much information ”. Unexpected changes cause anxieties, which are challenging to manage, and the level of stimuli can tip the balance, to cause sensory overload, sometimes misinterpreted as a tantrum.
An optimised learning environment is vital for every child. For autistic children, the importance of environment is magnified, as are the benefits that can be achieved through appropriate architecture and design.
Over the past five years, I’ve been conducting research into how to teach the design of autism environments to future designers, with eight case study schools and colleges. The research has identified a number of ways schools can adjust spaces to help children and young people with autism cope with their surroundings and, therefore, learn more effectively.
How schools can help
In particular, the recommendations take into account the value to autistic people of preparation before an activity as this allows information to be processed at an individual’s required rate. This gives children time to understand what is expected of them. It also reduces anxieties, provides reassurance and enhances learning receptivity.
1. Provide pause places
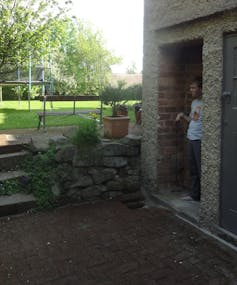
Make the most of any open alcoves or recesses. Clear any small spaces “under the stairs” or in an outside area, providing an opportunity to stand back, process information and recalibrate. It could mean removing a door from a shallow cupboard or locating a “pop up” tent. This is particularly important when moving from one building to another – when the difference between environments is significant.
2. Multiple entrances help
A main entrance may be too busy, so provide a quieter, alternative side entrance. Schools can also help by establishing a slow longer route from the playground to classrooms, as well as a quick short route – again giving both choice and time to process information.
Equally, softening the boundary from an internal to an external space can also help. An external canopy, for example, can create an ideal outdoor learning space to help with anxieties surrounding sudden sensory change.
3. Windows can offer reassurance
Some children have anxiety and ritualistic behaviours, and may want to spend time returning to a space they have just occupied, for reassurance. If strategically placed openings are provided, they do not need to go back physically to this space for reassurance, they can look back from a short distance. This allows more time for learning in the classroom.
4. Join the dots
Schools should also look at offering activities that emulate real life tasks, as this will help autistic children to see patterns and connections with things. A simple mock up shop, for example, both inside the classroom, and outside in the playground, could help children to learn how to generalise the skill of exchanging payment for goods, across differing environments.
A richer learning experience
What are known as “taster spaces” are also a great idea, as these can offer children an area to spent time participating in a pre-activity which helps them to explore part of a bigger activity in a smaller way.
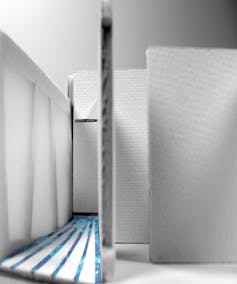
This can help children to build up to the final activity – such as playing a percussion wall, before playing an instrument, or relating to a water channel before immersion in a pool.
As these ideas show, the need to encourage a richer learning experience, in a regulated responsive environment , is paramount for autistic children and young people. An essential consideration is that no two autistic people experience their environments in the same way, so there is no one approach or solution to sensory issues. But small, individually led adjustments (like those outlined above) can make a material difference, and really help to improve learning and quality of life of autistic children and their families.
- Architecture
- Autistic children
- Autism research

Sydney Horizon Educators – Faculty of Engineering (Targeted)

Dean, Faculty of Education

Lecturer in Indigenous Health (Identified)

Social Media Producer

PhD Scholarship
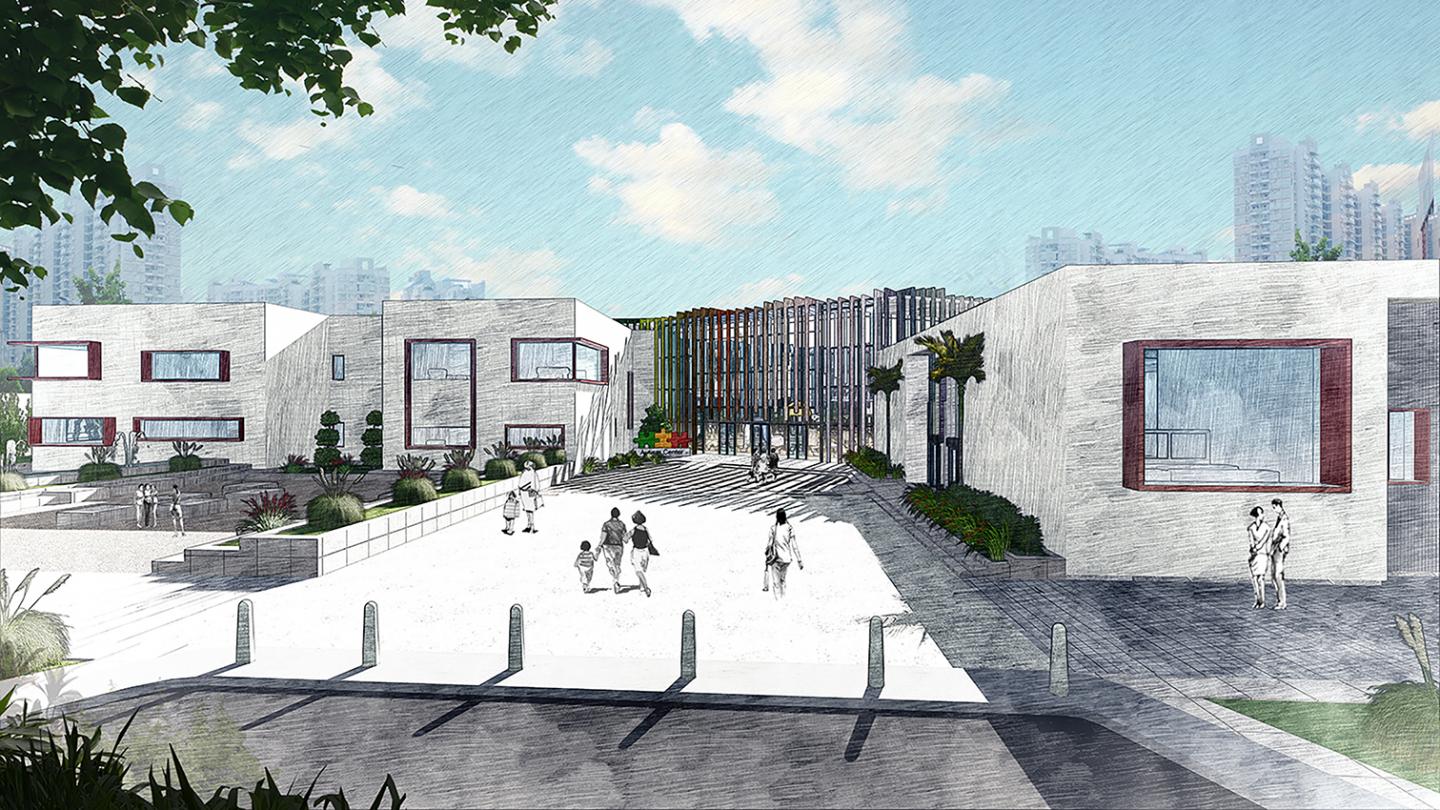
Autism Center
Project Description: The Center for Autism is an integrated and multidisciplinary clinical, training program dedicated to treating individuals with autism spectrum disorder. The main focus of the project is to help the autistic children between 5-10 ages achieve independence and facilitate their interactions with external environment. Concept: The Project concept relied on the main design principles for the Autism Spectrum. It depends on using looping programming scheme to connect project different zones (Blocks) with a main internal shared space, through a “one-way” circulation scheme that builds on the special needs user’s affinity to routine employed throughout this building.
Name: Autism Center Architect: Saja Abdulmohsen Bai Location: Jeddah, KSA Site Area: 10,200 m2 The Proposed Program: - Administration Building - Educational (Classes,Workshops, Library) - Living Center (Accommodation & Nursing Rooms) Total GFA: 5,296 m2
Student: Saja Abdulmohsen Bai Supervisor: Dr. Mohammed fekry, Capstone Project (Effat University)
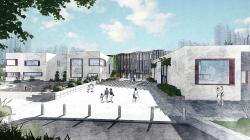

- Architecture
- Interior Design
- Master Planning + Urban Design
- Engineering
- Resiliency + Sustainable Design
- National Accounts
- Facility Information Solutions
- Workplace Strategy
- Baltimore, MD
- Bangalore, India
- Dallas / Ft. Worth, TX
- Minneapolis, MN
- Phoenix, AZ
- Rochester, MN
- Seattle, WA
Autism-aware design
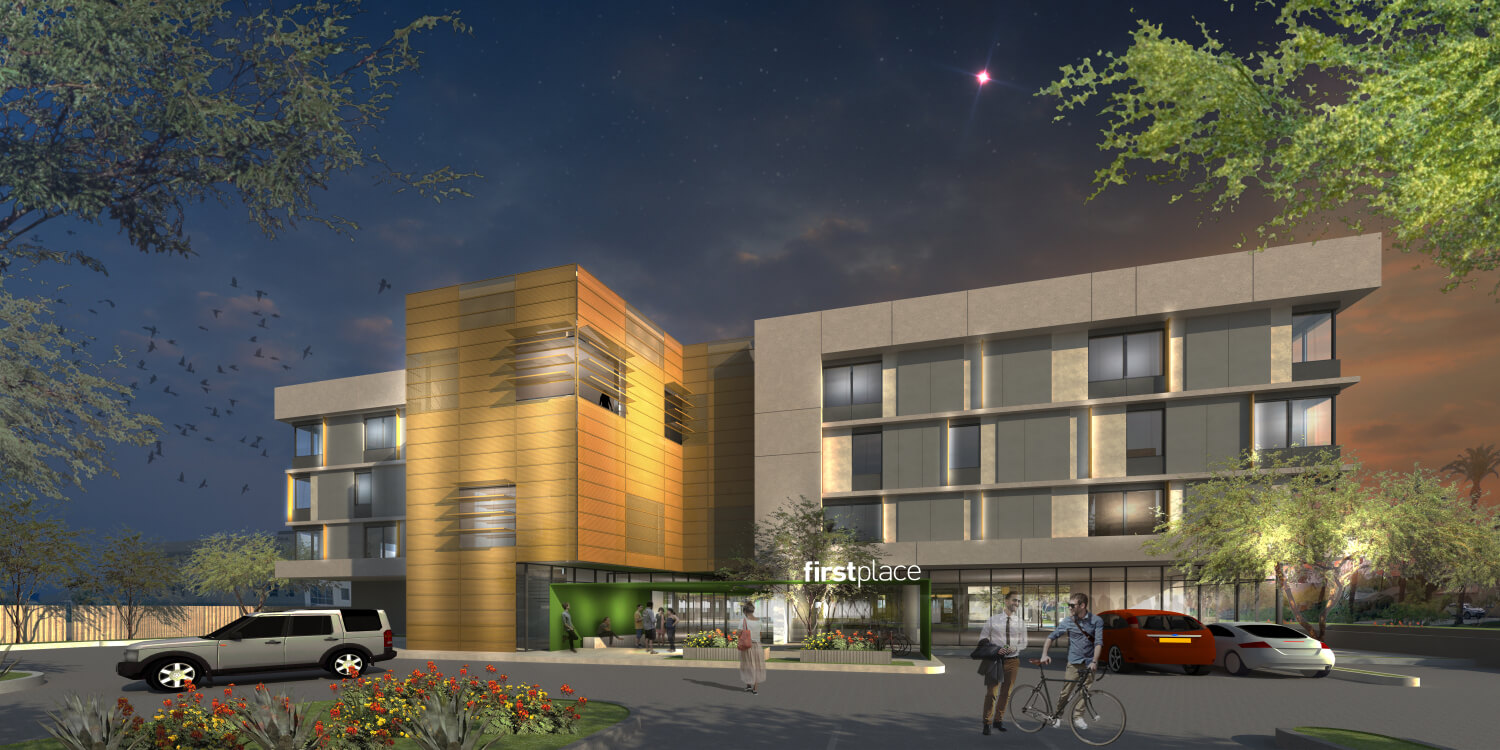
By Thomas Denhardt, ArchitectureNow Jul 2017
Autism Spectrum Disorder (or ASD) is a misunderstood condition that affects an estimated 1 in 66 people, approximately 65,000 New Zealanders, yet it is absent in our accessibility codes. So how can architects and designers significantly improve the lives of those who are diagnosed with ASD? Thomas Denhardt talks with experts in the field.
In 1973, Louis Kahn was engaged to design Four Freedoms Park, a memorial that commemorates President Franklin D. Roosevelt’s life and his seminal Four Freedoms speech. Ironically, the sunken terrace incorporated into the design inhibited Roosevelt from the freedom to enjoy the memorial, since it is not wheelchair accessible. In Kahn’s defence, this was before the advent of the American Disabilities Act 1990. Some would say ignorance is bliss.
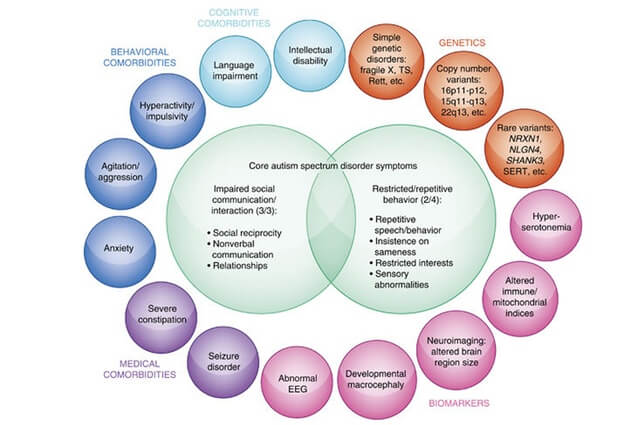
Since those times, accessibility has been amalgamated into new public proposals by architects, with the local Building Act stipulating NZS 4121 Access and Mobility – Buildings and Associated Facilities as a suitable standard. This egalitarian movement, driven by legislation, has given those with a disability an equal opportunity to participate and conduct their business independently within our built environment.
But what can architects do to contribute to the physical independence and inclusion of those who live with ASD? Ambiguous to many, misinterpreted by some and absent in accessibility codes, architects and designers can, through design, play a remarkably positive, influential hand in the lives of those who live with ASD. Exploring suitable design guidelines and examining a prime architectural case study that is considerate of ASD occupants will help to answer this question, with the potential of expanding further what is meant by architecture that is accessible for all. But firstly – what exactly is ASD?
Dr Javier Virués-Ortega , a New Zealand-registered clinical psychologist and director of Applied Behavioural Therapy at the University of Auckland, defines ASD. He describes classic symptoms that differ from those of people who are neurotypical (without ASD), and suggests where architecture can make a considerable difference. In its purest form, ASD is “a collection of dimensions that are highly variable across individuals,” states Virués-Ortega. These dimensions can be characterised as excesses and deficits.
Using human behaviour as an example, “a behavioural excess is something that a person with ASD is doing more often than a person without the diagnosis,” he adds, such as having a close affinity to numbers or arranging items in a particular order. On the other hand, “a behavioural deficit is something that the person is doing less often than expected,” such as avoiding social interactions and physical contact with others.
Briefly, the classic symptoms of those with ASD can be clustered around three constituents: impaired social interaction, impaired communication and restricted behaviour. Impaired social interaction is “a lack of social referencing, where the ability to interpret gestural cues provided by a peer or caregiver is not fully developed,” explains Virués-Ortega. Impaired communication can be quite diverse, with individuals of low-functioning autism often failing to develop spoken language whereas others display a limited verbal repertoire comprised of non-functional repetitive words or phrases (echolalia).
Lastly, and most substantially to architects, is the classic symptom of restricted behaviour. This is where individuals exhibit repetitive, stereotypic or ritualistic patterns of behaviour, which can be very diverse and classified as highly idiosyncratic. For example, a middle-aged man may be a serial organiser and insist on having things in a certain way, including being highly susceptible to outside noises.
Sensory processing problems – such as auditory issues established in the example above (including tactile, olfactory and visual dysfunction), agoraphobia and difficulty transitioning through spaces or changing routines – are some of the key challenges faced by individuals with ASD who have restricted behaviour.
These challenges are the primary focus for architects and designers to consider when designing private and public environments, such as multi-storeyed city apartments and local shopping malls. “This is the space in which design and architecture can make a significant difference,” Virués-Ortega suggests, since the way we design our built environment can heighten or lessen these challenges for ASD individuals, thus heightening or lessening the likelihood of their challenging behaviours.
This ‘significant difference’ that architectural design can conduce for those with ASD can be perceived as a foreign concept to most practitioners – esoteric, even. Dr Magda Mostafa, a special needs design associate and architect at Progressive Architects, as well as the associate chair of the Department of Architecture at the American University in Cairo, explains her groundbreaking Autism ASPECTSS Design Index, which establishes how implementing autism-aware design can be beneficial to all.
Trademarked in 2013 and developed over a decade of research, the index is “a framework made up of seven criteria, which form the acronym ASPECTSS: acoustics, spatial sequencing, escape space, compartmentalisation, transition space, sensory zoning and safety,” Dr Mostafa states. This index is non-prescriptive, unlike other accessibility codes, providing a spectrum of solutions that are applicable and helpful to all users on the spectrum. Being aware of the sensory input you are creating through your design decisions is strongly advocated in the ASPECTSS index, thus making the designer or architect mindful of the impact that input will have on the end users with ASD.
When applying ASPECTSS, one of the core facilitative concepts must be allowing for flexibility, growth and response to the development of skill and adaptation of its users, since individuals can have a diversity of needs, profiles and challenges. With this in mind, Dr Mostafa explains in more detail two of the seven criteria – acoustics and escape space.
Acoustics or auditory sensitivities are an acute challenge for many autistic individuals. However, implementing complete sound-proofing and full acoustical control is considered “counter-productive for the school or at home,” Dr Mostafa explains. This is due to the risk of the individual’s behaviour becoming accustomed to the environment, “only to have the individual unable to generalise that skill outside of this perfect space”. It is called ‘the greenhouse effect’ and is not sustainable in achieving the long-term objective of inclusion and independence. What is more effective in this regard is the implementation of acoustical management, where different levels of control provide for different levels of sensitivities for the users on the spectrum.
For instance, when Dr Mostafa consults (for schools, in particular), she suggests the “use of graduated acoustical control, where more controlled acoustics are applied to ‘low stimulus’ zones – such as libraries, and speech and language therapy rooms – especially for more sensitive users such as minors, who have not yet developed sensory management and integration skills.” This methodology allows children to develop skill and then graduate towards less acoustical control, as acoustic sensitivities becomes less obtrusive, especially with age.
On the other hand, escape space, unlike acoustics, is a principle that is readily applicable universally and capable of being implemented to different degrees in its own spectrum of manifestations. “These can range from a visually, acoustically and spatially separate space, like a small quiet room or a quiet bench under a tree in the garden of a school, to a simple quiet chair in a nook of a break room at an office, or a reading carrel in a library at a school,” Dr Mostafa says.
These escape spaces have the ability in creating an opportunity to remove oneself from experiences that are distracting and over-stimulating, or whenever a need to ‘re-adjust’, decompress and regain self-control arises. Dr Mostafa applied this principle recently for a group in the United States, where “one of the first recommendations I shared with them – particularly for those with existing premises and limited means to retrofit – was to provide the means for an escape space,” since it does not encumber the design or complicate the process while achieving the aim of inclusivity for those with ASD.
Furthermore, employing autism-aware design in architecture goes beyond the call of duty for those with ASD by being beneficial to those who are neurotypicals also. This is supported through Dr Mostafa’s research, where, in one case study, teachers as well as students gained indirectly from an improved acoustical environment. This is because “students focused better in a less stimulating environment, thus performing better academically, so teachers performed their jobs better, and so on, in a cycle of improvement”.
The same result was found for escape spaces, where everyone occasionally needs a moment of escape or a ‘sensory break’ from clockwork, with the provision of space to do so allowing for this management. From this, Dr Mostafa believes autism-aware design is helpful to the entire spectrum of human perception “provided flexibility is taken into consideration”.
CASE STUDY 1: FIRST PLACE APARTMENTS
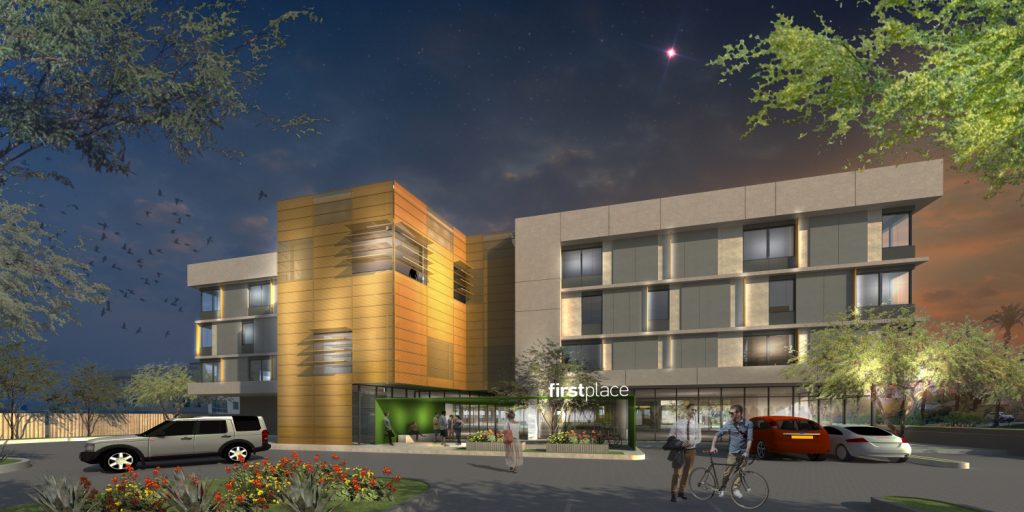
This concept of helpfulness that promotes physical independence is a ringing theme in the autism design world, since ASD individuals (specifically adults) transitioning from their secure family homes into greater society can be quite a challenging, even daunting, prospect.
Mike Duffy, associate and project design architect for RSP Architects in the US, discussed his benchmark proposal for clients, ‘First Place AZ’, which aids this transitioning process and the development of independence through architectural design, shedding light on lessons that were learnt in the process. First Place AZ is an independent not-for-profit organisation for individuals with autism and other neuro-diversities, which engaged RSP Architects to develop their exciting novel vision to fulfil the needs of those with ASD. Situated in Phoenix, the proposal comprises three major components:
- First Place Apartments – 56 studio, one, two and four-bedroomed units for lease, with independent living services and amenities;
- First Place Transition Academy operated by the Southwest Autism Research & Resource Center (SARRC), where 32 students, who are transitioning to more independent living, will experience paid internships and engage in volunteer activities each year, exposing them to different types of jobs while building their skills and resumés (with 16 residing in four four-bedroomed suites at First Place in year one of the two-year programme, and 16 living off-campus in year two);
- The First Place Leadership Institute is focused on continued education and training of support service providers, professionals and physicians, including a hub for research and public policy advancements.
The First Place Apartments are housed from the ground floor through to level four, while the First Place Leadership Institute and Transition Academy is organised around a central courtyard on the ground floor that provides security and facilitates various functions, including a community garden and pool amenities.
These components are the building blocks for the First Place mission, yet it is the intermittent spaces that are considered the glue that holds the bigger pieces together. Duffy explains this further, making reference to Kintsugi: “Kintsugi is the Japanese art of ‘golden repair’, where broken pieces of pottery are mended using resins made from precious metals, such as gold or silver. That which holds it together becomes more important, more special than the pieces it is holding together, with the circulation spaces at First Place Phoenix being treated as the golden resin.
This approach to design unifies the building programme, while creating a venue for social connections and networks that will form the support systems that make independence possible; this is considered vital to a successful transition to independent living. “Spontaneous conversations after classes, interaction with fellow neighbours, even individuals getting together to learn new culinary skills or enjoy a movie” are the types of unpredictable behaviour fostered in these circulation spaces, explains Duffy. Visible externally via yellow/gold metal panels, their symbolic importance is highlighted.
Internally, a plethora of measures are applied to achieve a hospitable environment that is considerate towards ASD individuals. “A refined and repeated material palette is strategically placed throughout to increase familiarity with spaces, with subtly coloured visual paths and signage employed to assist individuals in transitioning through spaces,” Duffy says. Designers in this regard are recommended to specify more muted colours like light blues, greens, tans, greys, even lavender, which promote calmness, rather than bright punchy colours that can overwhelm and exacerbate hypersensitivities.
Increased durability in materials is another measure applied throughout, including “acoustic baffles and inset entries for each apartment, which limits noise transfer”. Diffused LED lighting, which is less harsh, and ample natural lighting with strategically placed windows and doors provide comfort and illumination throughout the design, with operable windows providing the auxiliary benefit of controlled access to fresh air and passive ventilation.
In terms of safety and security, “a single point of entry with 24-hour ‘concierge’ services is provided,” Duffy says, with individuals having different locking options available to apartments to promote greater independence. Lastly, natural materials that are chemical free or have low toxicity levels (no VOCs) were also considered when specifying paints, sealants, plastics, adhesives and carpets.
Engaging with First Place AZ and their mission to support those with ASD has allowed RSP Architects to reach new meanings in the work they do, finding that “designing for those with ASD is not that different from designing for those without ASD”, but rather analogous. Every sensitivity on the autism spectrum has not been directly addressed Duffy confirmed, but through collective “discussions, dialogues and design charrettes, we’ve decided as a team what would be best to implement for First Place Phoenix given its mission”.
This process also influenced their response in implementing a more “neurotypical approach to design measures throughout”, knowing that someone’s next place may not have the same sensory sensitive design and approach. Individuals with ASD will “learn, grow, thrive and succeed” at First Place AZ, which has led to the autism community becoming beneficiaries of new knowledge, creativity and, most profoundly, as illustrated here, greater future independence.
It is commonly accepted today that, through architecture, architects and designers have a professional responsibility to envision and portray building design that is considerate of its users and inclusive of our diverse society. This responsibility includes ASD individuals. Characterised as excesses and deficits, ASD can be aggravated or lessened through our planning and design decisions, with numerous instruments available that work with the challenges of ASD individuals, not against them.
When researched and considered carefully, autism-aware design has the ability to transform architecture into a public message that redefines what accessible design means, which is demonstrated by Dr Magda Mostafa Autism ASPECTSS™ Design Index and First Place AZ’s audacious objective of physical independence.
We do not expect to live and work in leaky or unhealthy buildings, so we should not expect ASD individuals to live and work in buildings that hinder their independence or do not provide the capacity for them to fulfil their everyday needs. Architects and designers do not need to train nor recruit autism followers who paint the city in a coat of autism-alertness. Instead, they simply need to know what autism-aware design is and, in doing so, they will be consciously designing with everyone in mind.
So, rather than repeat history in the name of Louis Kahn, next time, when the project requires accessible means, ask yourself the question: where is the autism-aware design?
CASE STUDY 2: ‘THE MISSING LINK – DESIGNING FOR OPTIMAL HEALTH’; THESIS BY KAREN GOEDEKE
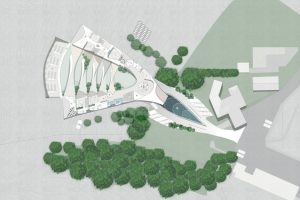
Last year, Karen Goedeke , a master’s student at the University of Auckland’s School of Architecture & Planning, completed her thesis research on the architecture of learning environments for children with ASD. Architecture New Zealand interviewed Goedeke about her investigations.
What made you interested in design for children with ASD? My interest in designing for ASD came from my passion for health and a growing awareness about environmental toxicity. With an undeniable relationship between the human body and its environment, society is getting sicker and our built environment is largely to blame. ASD gives clear symptoms that I could relay this knowledge back to, finding solutions to ease the overload of a surrounding building. My thesis presents a journey towards a symbiotic relationship between behaviour, environment and architecture, creating a school that stimulates those fleeting moments of calm where children can communicate, respond, learn and interact, and have them last a little bit longer.
Why is it important for architects to understand ASD? On the cusp of a demographic boom, it’s important for architects to truly understand the experience of those who are most sensitive to their surroundings. Rising levels of autism in children brings social anxiety, isolation and difficulty integrating into normal schooling situations. The built environment can be overwhelming, alienating and difficult to negotiate. The sooner architects understand and implement a change in the spaces around us, the best chance we have to protect developing and vulnerable immune systems, shaping future generations.
How did you conduct your research? I took a very hands-on approach in attending training that could further extend my own future practical application. Having spent time with staff and students at Wilson School in Auckland, I trained in geopathic stress testing (dowsing), assessment and shielding of electromagnetic radiation, and the fundamentals of building biology. The design has been developed by combining architectural application with involved research into the medical field, along with an understanding of ancient wisdom and applying this knowledge to a modern-day epidemic.
What are some of the observations you made? The most valuable observation I took away from this was not only how architecture can impact those with hypersensitivity but how basic understanding of natural radiation, man-made radiation and the impact of material specification can reduce the load on our already overloaded immune systems, drastically impacting the health of anyone.
What are some of the key outcomes? The most important thing we can do to design for autism and improve health is a combination of awareness, inclusion and exclusion. – Step one is to remove the cause. Electromagnetic radiation, geopathic stress and material toxicity make up an environmental load that impacts the body, behaviour and response to an environment. –
Step two is to provide an uplifting community to support and nurture spiritually, emotionally, physically and mentally. More than just providing sensory stimulation through sensory rooms and gardens, it’s about addressing the cellular level complications of autism to understand an environment and to reduce the symptoms.
Through sustainability and selective material choice, in line with building biology, implementing a ‘back-to-basics’ approach to reduce the chemical load emitted by materials. My project was broken into eight spaces that each worked to minimise or nurture one or more symptom of autism.
What’s the next step on your quest? I’ve only just begun! Since completing my thesis, I’ve continued to dowse houses of people with chronic illness in addition to those wanting to take preventative measures for the health of their families. Looking to the future, the principles that have been established are ones that will be carried through my architecture career, where the health of those occupying a space is my priority.
RELATED NEWS AND INSIGHTS
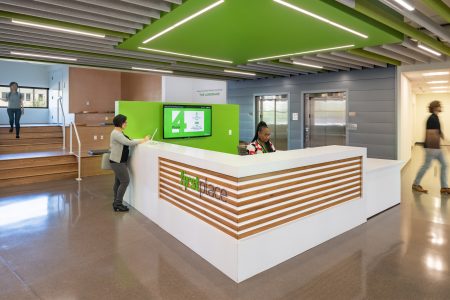
First Place
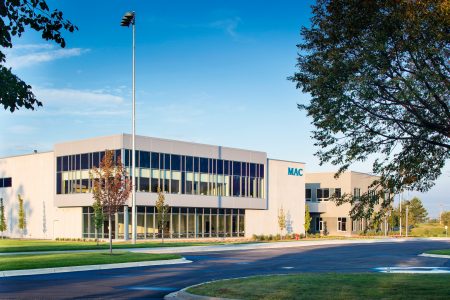
Minnesota Autism Center High School
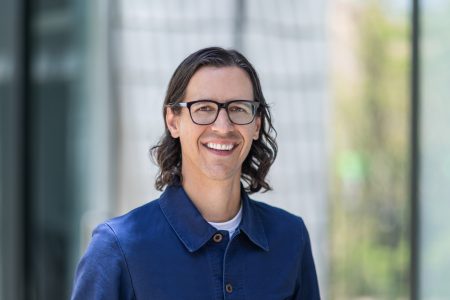
Joe Tyndall
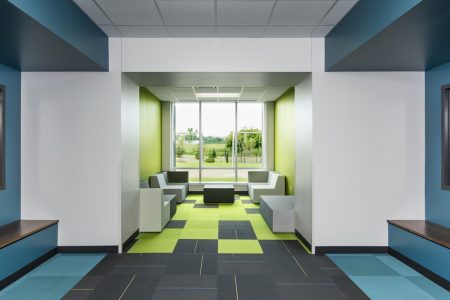
First high school for autistic students
Phoenix mayor honors first place phoenix..
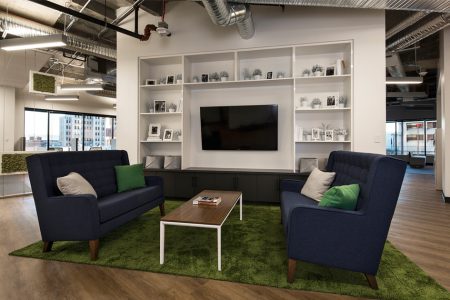
Project Future: Unveiled
Inside the reimagining of project future, autism-friendly apartments open in phoenix.
ARCHITECTURE FOR AUTISM
Aspectss* | art icles | blogs | 360s.

A Case for Sensory Decolonisation: Autistic Escape 360

Sensory Escape - A Walkthrough

Identifying Landscapes of Sensory Escape

Designkriterier til arkitektur, der rummer autisme - Design criteria for architecture that accommodates autism

When We Design for Autism, We Design for Everyone, a conversation captured in Metropolis Magazine.

Design for Inclusivity at the UIA World Congress of Architects 2023, an article related to the recent ASPECTSS work with the UIA in Copenhagen around a global conversation connecting designing for inclusivity with the UN 17 SDGs.

Magda Mostafa Honored With Friendly and Inclusive Spaces Award, an article on AUC News about Magda Mostafa being honored with a Friendly and Inclusive Spaces Award from the International Union of Architects (UIA) in 2023 for her "Autism Friendly University Design Guide."

Magda Mostafa: Pioneer in Autism Design, an Interview with the author of ASPECTSS conceived through ArchDaily.

Autism friendly design – an interview with Magda Mostafa, an article looking at the application of ASPECTSS work on the city scale.

The impact of ASPECTSS-based design intervention in autism school design: a case study, an article published in the International Journal of Architectural Research.
ASPECTSS* | BOOKS & MAGAZINE ISSUES

Initiated by Dublin City University's Autism Friendly University initiative, this guide is founded on a basic foundational understanding that all students in higher education campuses have the equal right to a built environment.

A book published by Springer.

A special issue of IQD on Architecture for Al co-edited by the author of ASPECTSS, Magda Mostafa.
ASPECTSS* | TALKS

Global Design Thinking Conference 2021 | The ASPECTS of autism friendly design by Magda Mostafa | HPI, a talk about ASPECTSS of autism friendly design, the autism centered approach as part of the virtual Global Design Thinking Conference 2021 “Policy Innovation Lab: From Local to Global”, which was hosted online by the Global Design Thinking Alliance (GDTA) and the HPI School of Design Thinking on September 2nd, 2021.

Autismus Forum in Zurich: Interview with Magda Mostafa, an interview during the 16. Autismus Forum in Zürich.

The ASPECTSS™ of Architecture for Autism | Magda Mostafa | TEDxCairo, a talk given at a TEDx event.

Design Thinking and ASD with Magda Mostafa, a Talk Show recorded live in June 2022 on "SPECTRUM SPACE - The Architecture For Autism.”

Shaping the City Chicago: Architecture for the People, a Forum for Sustainable Cities and Communities’ is a forum organized by the European Cultural Centre (ECC) that hosted a special edition in Chicago in collaboration with the Chicago Architecture Biennial. It followed the success of two Venetian editions and hence launched the first edition in Chicago at the Chicago Cultural Center.

"Autistic Imaginaries of Architectural Space: the World through the Lens of Autism". The message of this collective piece is by viewing the world through the autistic lens. The collection is curated from a series of encounters between the ASPECTSS® Design Index and autistic individuals from all over the world. The work was displayed at Palazzo Bembo, Venice, Italy from May 22nd- November 21st, 2021.

Autism Neurodiversity and the Built Environment: a Case for Sensory Decolonisation, a talk, Autism Neurodiversity and the Built Environment: a Case for Sensory Decolonisation brought by iMIND Center of Excellence as a part of a day of reflection on the lens of inclusion in the city.

Neurodiversity in Planning - Autism Friendly Environments.
ASPECTSS* | P ODCAS TS & TV INTERVIEWS

Autism Friendly Architectural Design: A Discussion with Dr. Magda Mostafa, a podcast episode on Uniquely Human- a podcast hosted by clinical psychologist Barry Prizant and sound engineer Dave Finch.

The Urbanist, The Accessible City, a podcast episode with the Monocle’s Andrew Tuck looking at the application of ASPECTSS work on the city scale.

An interview on the TV channel, eXtra news.
ASPECTSS* | SELECTED PUBLICATIONS
Mostafa, M., Baumeister, R., Thomsen, M. R., & Tamke, M. (Eds.). (2023). Design for Inclusivity: Proceedings of the UIA World Congress of Architects Copenhagen 2023. Springer Nature.
Friedlaender, E., Bauman, H., Arroyo, Q., Sanders, J., & Mostafa, M. (2023, July). Multi-Sensory Wayfinding: Lessons from the Margins Towards the Design of Equitable and Healthy Spaces. In World Congress of Architects (pp. 731-741). Cham: Springer International Publishing.
Mostafa, M., Sotelo, M., Honsberger, T., Honsberger, C., Brooker Lozott, E., & Shanok, N. (2023). The impact of ASPECTSS-based design intervention in autism school design: a case study.
Archnet-IJAR: International Journal of Architectural Research. Mostafa, M. (2021). The autism friendly university design guide. Dublin City University. https://issuu.com/magdamostafa/docs/the_autism_friendly_design_guide.
Mostafa, M. (2020). Architecture for autism: Built environment performance in accordance to the autism ASPECTSS design index. In Autism 360° (pp. 479-500). Academic Press.
Mostafa, M. (2018). Designing for autism: an ASPECTSS™ post-occupancy evaluation of learning environments. Archnet-IJAR: International Journal of Architectural Research, 12(3), 308.
Mostafa, M. (2015). Architecture for autism: Built environment performance in accordance to the autism ASPECTSS design index. Design principles and practices, 8, 55.
Mostafa, M. (2014). Architecture for autism: Autism ASPECTSS™ in school design. International Journal of Architectural Research: ArchNet-IJAR, 8(1), 143-158.
Mostafa, M. (2014). Architecture for autism: application of the autism ASPECTSS™ design index to home environments. The International Journal of the Constructed Environment, 4(2), 25.
Mostafa, M. (2013). “Expanding Normal: Towards A More Inclusive Approach to Designing the Built Environment”. Open House International, 38(1), 4-6.
Mostafa, M. (2010). Housing adaptation for adults with autistic spectrum disorder. Open house international, 35(1), 37-48.
Mostafa, M. (2008). An architecture for autism: Concepts of design intervention for the autistic user. International Journal of Architectural Research, 2(1), 189-211.
Academia.edu no longer supports Internet Explorer.
To browse Academia.edu and the wider internet faster and more securely, please take a few seconds to upgrade your browser .
Enter the email address you signed up with and we'll email you a reset link.
- We're Hiring!
- Help Center


School Architecture for Autism Children

Lately many researchers have done in relation to the link between architecture and autism or the autism likely environments which show that architecture could be effective in the states of the children suffering from autism disorders. The education center for the autism children need special spaces for education and treatment. Surveys in many Asian countries show that most of the care centers of the children suffering from autism are created by the changing the use of the spaces like houses or are created by adding some temporary walls to the spaces in spite of that the surveys show that environment affect treatment of these children. So, it is tried in this study to concentrate accurately on the autism child and also study the designing process of the elite educational spaces in the world. Then we will try to reach a suitable algorithm special for these children. The data gathering tools for this study are questionnaire, interview and close and direct contact with the autism children and interviewing their parents and related responsible people in different environments like rehabilitation centers for the autism children dependent to the Welfare Organization. In addition using questionnaire was for recording the behavior, movements and child relations with the people around. And when the identification stage of the research audience (the Autism child) ends it is tried finally to present suitable spatial and physical ideas for designing the educational spaces and to achieve health specially creativeness.
Related Papers
International Journal of Architectural Research Archnet Ijar
Magda Mostafa
Athens Journal of Architecture
Salome Katamadze
The research in the following paper is developed in collaboration with the noprofit organization "Università per i Disturbi dello Spettro Autistico" (UDSA), active on the issue of the role of surrounding environment in the educational process of neuro-atypical young adults. Even though, wide range of population is diagnosed with Autism Spectrum Disorder (ASD), the literature primarily refers to childhood period of neuro-atypical individuals. The study explores how Architecture could help young adults with ASD to become more independent and discover their capabilities reducing environmental obstacles. The Autism Spectrum presents a wide range of cases and hues that does not permit the use of general guidelines for the design process, on the contrary, it requires taking into consideration the variety of attitude toward the surrounding environment. Therefore, the paper interrogates the methodological framework of Architecture to tackle the complexity of the design challenge with a trans-disciplinary approach; a variety of figures, outside architecture discipline, were involved in the research. An adaptive method has been used, based more on Greek idea of metis, the ability to take advantage of circumstances rather than using the Platonic notion of "eidos", which referred to a determined pattern, to face the multifaceted aspects of the phenomenon. 1 The study resulted in an Architectural project for The University of Autism Spectrum Disorder, in which the strategy of Gradient defines the spaces based on their intensity, activity and frequency. By considering weaknesses and insufficiency that has emerged during the research period, this paper proposes a lucid theory of the design process integrated with contradictory aspects of the spectrum.
Journal of ASIAN behavioural studies
Roslinda Ghazali
Environment-Behaviour Proceedings Journal
Autism occurs in every racial and ethnic group gives a life-long impact to their affected relative. Conducive physical learning environment deliver benefit and helps autistic children improve their skill and performance. This research aims to develop a framework of the Physical Learning Environment, and this paper to determine the respondent knowledge of awareness on physical learning environment for autism. In summary, there are nine components involved: building scale, accessibility, wayfinding, toilet provision, window, ventilation/heating, threshold, legibility, and furniture. The significance of this research could contribute towards the creation of a quality environment for autistic children within the Malaysian context. Keywords: Autism; physical learning environment; descriptive analysis. eISSN: 2398-4287© 2021. The Authors. Published for AMER ABRA cE-Bs by e-International Publishing House, Ltd., UK. This is an open access article under the CC BY-NC-ND license (http://cre...
Jurnal Teknologi
sneha kaladharan
Autism is a neurological condition. As of many organizations are providing many projects but many of them are not properly implemented. A school can mould students to an asset to the society. Thus autism residential school helps the ASD affected students to improve their mental health, social interactions, and physical health. The site is located in Calicut which is 3 KM from the Medical College and IMHANS, thus it is a potential site Specified autism design guidelines and standard data have resulted to the guidelines for autism school. Various case studies like AGV, Hyderabad, NSA, Australia, the advance centre for autism, Egypt and live case studies like prasanthi special school, Calicut and bubbles centre for autism, Bangalore along with the data’s resulted into the design guidelines. The autism design criteria are formulated into the concept and its translation. Pratheeksha – the nest of hope gives an ASD and barrier friendly design
Architectus
Joanna Majczyk
This study aims to present the relationship between the architectural surroundings and the needs of children with autism spectrum disorders in the educational environment. Therefore, it began with identifying the special needs of children with ASDs (Autism Spectrum Disorder) and the ways in which these needs are addressed in school designs carried out in the USA and Great Britain. The study also shows a few Polish attempts to create autism-friendly schools. Finally, an attempt was made to extend the paradigms of “universal design” with activities necessary to increase the comfort of using educational institutions by children with autism spectrum disorders / W niniejszym opracowaniu przedstawiono zależności między otoczeniem architektonicznym a potrzebami dzieci ze spektrum autyzmu w środowisku edukacyjnym. Rozpoczęto od wskazania specjalnych potrzeb dzieci z ASD (Autism Spectrum Disorder) i sposobów, w jaki odpowiada się na te potrzeby w projektach szkół zrealizowanych w USA i w Wielkiej Brytanii. W artykule pokazano też nieliczne polskie próby tworzenia szkół przyjaznych autystykom, a na końcu podjęto próbę rozszerzenia paradygmatów „projektowania uniwersalnego” o działania konieczne do zwiększenia komfortu użytkowania placówek edukacyjnych przez dzieci ze spektrum autyzmu.
Autism Spectrum Disorders (ASD) is a lifelong handicap that affects the lives and the people around them. Knowing them as a unique person, designated learning environment should consider the sensory issues to overcome their needs. However, designers are lack of awareness in terms of sensory design while designing learning spaces for autistic children. This research objective is to identify the sensory design of physical learning enviroment in the Autism Centre, while the paper aims to develop the Design Criteria Checklist of sensory design for Autism Centre. The result of the study highlighted factors that relating to quality physical learning environment.eISSN: 2398-4287 © 2018. The Authors. Published for AMER ABRA cE-Bs by e-International Publishing House, Ltd., UK. This is an open access article under the CC BYNC-ND license (http://creativecommons.org/licenses/by-nc-nd/4.0/). Peer–review under responsibility of AMER (Association of Malaysian Environment-Behaviour Researchers), AB...
hadi Akbari seddigh
In this paper it has been attempted to investigate the lack of attention to how specific spatial characteristics of the children except existing places such as nurseries. In order to achieve the standard center to faster children understanding their mentality is the first issue that must be studied. Exploring the spiritual characteristics and complex ities of children can not be possible except in accordance with the different aspects and background of their growth in variouse age periods. In order to achieving the standard center for fostering children, the first issue that must be studied understands their mentality. Exploring the spiritual qualities and complexities of children are not provided except in accordance with the characteristics and their different growth backgrounds in different age periods. According to previous researches game or playing is the most important activity that helps children to communicate and educate and sometimes therapy in specific fields. Investigating game as a proper way to train, the variety of games, the various kind of play environment and how to treat some abnormalities thereby are the issues discussed in recent research. Another consideration concerns the importance of artistic activities among children which is very evident in studying identification of their abnormalities. At the end of this study after investigating how to understand child and communicate with him/her, aiming to recognize Specific spatial characteristics for better training children , The physical and physiological criteria and characteristics is Reviewed and ends up to a list of required spaces and dimensional characteristic of spaces and needed children's equipment.
PROCEEDINGS OF THE 10TH WORKSHOP ON METALLIZATION AND INTERCONNECTION FOR CRYSTALLINE SILICON SOLAR CELLS
Małgorzata Kaus
Loading Preview
Sorry, preview is currently unavailable. You can download the paper by clicking the button above.
RELATED PAPERS
International Journal of Environmental Research and Public Health
Jutta Lindert
Andrei Pomana
Heba Elhafeez
International Journal of Arts and Technology
Guita Farivarsadri , Sardar S . Shareef
IAEME PUBLICATION
IAEME Publication
cristina povian
Ahmad Khoshnevis
International Journal of Academic Research in Business and Social Sciences
Riyadh Alsalahat
elham darban rezaee
“ICAR 2015: Re[search] through architecture”, 26-27 March 2015
IQD- issue 65
Polina Karkalakou
RELATED TOPICS
- We're Hiring!
- Help Center
- Find new research papers in:
- Health Sciences
- Earth Sciences
- Cognitive Science
- Mathematics
- Computer Science
- Academia ©2024
Sorry, your browser isn't supported right now
We recommend you use one of these fantastic (and free!) browsers: Google Chrome , Mozilla Firefox , or Apple Safari
The 12th Annual A+Awards Winners are Announced! See this year's winners → View more
- Products ▼ Product Search Brand Directory
- Awards ▼ A+Awards A+Product Awards Winners Gallery Shop
Keep Exploring Architizer by Creating a Free Account or Logging in.
Membership is Free.
Wunderpark International School and Community center
Other projects by archstruktura, ural educational residence, school skolca, opera theater for the moscow conservatory, moscow government building, branch of the national center for contemporary art in ekaterinburg, russia, mixed use high-rise building in "moscow-city", plot 15, product spec sheet, collaborating firms.
Please check support.architizer.com for more information.
We are here to help! Contact us at [email protected] .

Moscow School of Management, Skolkovo, Russia by David Adjaye- Design inspired by Geometric Abstract Artwork

Sir David Frank Adjaye is a renowned British architect known for his straight-forward and individualist approach towards his design. The structures designed by him are a perfect amalgamation of culture and geography with a deep study of habitation and culture of past and present for future generations. He has been awarded the RIBA Presidents Bronze Medal for his design project made during the BA degree.

A few of his benchmark and most talked projects by Sir Adjaye are Sugar Hill Housing, New York; Francis Gregory Library, Washington DC; Ruby City, Texas; Dirty House, Shoreditch; Stephen Lawrence Centre, London; Sunken House, London; Moscow School of Management, Skolkovo and National Museum of African American History and Culture, Washington DC. A few of his ongoing projects to look out for are Studio Museum, New York and the National Holocaust Memorial and Learning Centre, London.
Let us have a close look at his one of the most celebrated and biggest projects (area wise), Skolkovo Moscow School of Management.

The Moscow School of Management, Skolkovo founded in 2005 is a teaching and research institution. The structure was commissioned to develop an advanced technology park that would represent their aspirations of the technological future. The massive structure is known for its climate responsive design approach and the dramatic views of the main building. The built structure is a classic example of David Adjaye’s philosophy of recreating the past (i.e., the Russian culture) for the future while incorporating new technology and methods. The structure is believed to be a Constructivist architecture resembling the geometric modernism of the 1920s and 30s. Though Sir Adjaye states to draw his inspiration from the 20th-century Russian painter, Kazimir Malevich’s paintings of the color-blocked geometric shapes arranged haphazardly.

Total Area: 42891 sq. m. Client: Moscow School of Management Contract Value: USD 360 million
Climatic Responsive Conceptual Planning
Management School is an open site located on the wooded valley on the outskirts of Moscow’s outer motorway ring. Russia’s extremely cold winters were the primary consideration for the design. Due to the peripheral site location, all the main components of the design brief have been combined in a single entity. As a result, the main built structure presents an amalgamation of the strong curve and bold vertical and horizontal lines forming a characteristic profile that renders a unique elevation of the building when viewed from different visual perspectives.

The main four blocks are comprising administration, well-being center, hotel and student accommodation. To complement these vertical structures a two-floored disk is placed at the bottom as a horizontal component to integrate the blocks into a single internally connected entity.
The disk blends with the surrounding landscape of the Setun River. Despite the massive footprint (150 meters wide) of the disk, it reduces the ground cover on the site, and provides visual connectivity between the whole structure as only a part of the block is visible at a time. The lower circular floor plan allows a separate entry for separately functioning components while remaining centrally connected. Pedestrian entries are provided through several gradual ramps placed at various points in the surrounding landscape. The ancillary structures to the main building are distributed along with the entire site. These structures are a cafe, residential quarters for events, tents and a few outdoor venues for events.

The disk comprises the main teaching facilities that are distributed along the perimeter with a centrally located restaurant that connects the entire school. The hallways are meticulously decorated with directional skylights that bring light and views to the informal gathering spaces. www.mydentalplace.com/wp-content/languages/new/amitriptyline.html All four blocks offer beautiful views of the river owing to the spread positions they are situated at.
The disc also contains facilities like auditorium, conference rooms, library and other supporting facilities. The well-being center has a gym, swimming pool and several courts. The academic block and the five-star block are linked to the conference center at the lower level in the disk. www.mydentalplace.com/wp-content/languages/new/ivermectin.html The roof of the disk is a landscaped open space.
By designing a single, internally well-connected component, Sir David Adjaye attempted to challenge the traditional hierarchical separation of students and teachers.

Materials used
The four blocks have an external façade of herringbone patchwork patterned cladding with aluminium composite panels. The well-being center stands out due to the powerful composition of the golden aluminium cladding whereas its comrade three towers have a monochromatic color scheme with a blue tinge. These aluminium claddings have unique weather ability properties.

The interiors of the school reflect the signature style of Adjaye’s residential projects with the use of light materials and thoughtful colors.
Construction Technique
The well-being center follows the structural floor plan of the disc and hence pivots the center to the inclined ground along the Setun River. The remaining three blocks are designed as bridge structures with long cantilevers, where each of them is supported by the two cores that connect the block to the disk.

Link for Ed Reeve website – https://editphoto.net/work-section/skolkovo-moscow/

Radhika Dube is an adaptive, hardworking and determined architect. She loves travelling, baking and reading. She believes in bringing the building and structures to life with the help of her writings. She has the confidence to learn and achieve anything around her.

Capital Hill Residence, Moscow, Russia by Zaha Hadid- A “fantasy house”

The characteristics of Minimalism
Related posts.

National Institute of Design, Ahmedabad

Tomb of Mohammad Ghaus and Tansen, Gwalior

Bombay Art Society, Mumbai

Favela Nova Jaguaré by Boldarini Arquitetos Associados

La Martiniere College, Lucknow

Karle Town Centre: A Smart city master planned by UNStudio
- Architectural Community
- Architectural Facts
- RTF Architectural Reviews
- Architectural styles
- City and Architecture
- Fun & Architecture
- History of Architecture
- Design Studio Portfolios
- Designing for typologies
- RTF Design Inspiration
- Architecture News
- Career Advice
- Case Studies
- Construction & Materials
- Covid and Architecture
- Interior Design
- Know Your Architects
- Landscape Architecture
- Materials & Construction
- Product Design
- RTF Fresh Perspectives
- Sustainable Architecture
- Top Architects
- Travel and Architecture
- Rethinking The Future Awards 2022
- RTF Awards 2021 | Results
- GADA 2021 | Results
- RTF Awards 2020 | Results
- ACD Awards 2020 | Results
- GADA 2019 | Results
- ACD Awards 2018 | Results
- GADA 2018 | Results
- RTF Awards 2017 | Results
- RTF Sustainability Awards 2017 | Results
- RTF Sustainability Awards 2016 | Results
- RTF Sustainability Awards 2015 | Results
- RTF Awards 2014 | Results
- RTF Architectural Visualization Competition 2020 – Results
- Architectural Photography Competition 2020 – Results
- Designer’s Days of Quarantine Contest – Results
- Urban Sketching Competition May 2020 – Results
- RTF Essay Writing Competition April 2020 – Results
- Architectural Photography Competition 2019 – Finalists
- The Ultimate Thesis Guide
- Introduction to Landscape Architecture
- Perfect Guide to Architecting Your Career
- How to Design Architecture Portfolio
- How to Design Streets
- Introduction to Urban Design
- Introduction to Product Design
- Complete Guide to Dissertation Writing
- Introduction to Skyscraper Design
- Educational
- Hospitality
- Institutional
- Office Buildings
- Public Building
- Residential
- Sports & Recreation
- Temporary Structure
- Commercial Interior Design
- Corporate Interior Design
- Healthcare Interior Design
- Hospitality Interior Design
- Residential Interior Design
- Sustainability
- Transportation
- Urban Design
- Host your Course with RTF
- Architectural Writing Training Programme | WFH
- Editorial Internship | In-office
- Graphic Design Internship
- Research Internship | WFH
- Research Internship | New Delhi
- RTF | About RTF
- Submit Your Story
Looking for Job/ Internship?
Rtf will connect you with right design studios.

- Hispanoamérica
- Work at ArchDaily
- Terms of Use
- Privacy Policy
- Cookie Policy
Dogchitecture: WE Architecture Designs a Center That Challenges Traditional Animal Shelters

- Written by Ella Comberg
Copenhagen firm WE Architecture has completed a proposal for a “Dog Center” in Moscow that challenges traditional notions of animal shelters. Nestled in the countryside, the one-story pavilion will rely on a series of courtyards divided by pergolas that disappear into the landscape. The firm notes that the courtyards, which provide enclosed outdoor space for the dogs , allow the center “to avoid the 'jail-like' fencing which is often associated with dog shelters."

WE, in collaboration with MASU Planning , hopes to create a “healthy and inspiring environment for sheltered dogs and for the different people who will visit and work at the Center.” The project accomplishes its atmospheric goals by complimenting steel pillars with wooden rafters. The rafters extend to create an exterior overhang which functions as “a sun screen in summer time and as an exterior cover/hallway on rainy days.” As visitors approach the building, the green roof , which sits atop the wooden rafters, is meant to serve as a “fifth facade” that can blend in easily with its wooded surroundings. Extensive outdoor seating space bleeds into greenery, inviting both human and animal recreation.

Design Team
Project year, photographs.
News via: WE Architecture
Project gallery

Materials and Tags
- Sustainability
世界上最受欢迎的建筑网站现已推出你的母语版本!
想浏览archdaily中国吗, you've started following your first account, did you know.
You'll now receive updates based on what you follow! Personalize your stream and start following your favorite authors, offices and users.

IMAGES
VIDEO
COMMENTS
at the Department of Architecture, School of Planning and Architecture, ... for suggesting several literature studies and books on Autism. ... 14 CASE STUDIES . 14.1 ACTION FOR AUTISM, ...
Social Sensory Architecture for Children with Autism. August 20, 2019. U-M architect and an associate professor at the University of Michigan's Taubman College of Architecture and Urban Planning ...
Learn about the types, symptoms, and needs of autism syndrome and how architecture can design spaces for autistic children. Explore a case study of an autism center in Cairo with different stimuli zones and sensory gardens.
Published on October 09, 2013. Share. In 2002, Magda Mostafa, a then-PhD student at Cairo University, was given an exciting project: to design Egypt's first educational centre for autism. The ...
Architecture Masters Dissertation using case study research to explore how informed design can help to improve the sensory experience of those on the autism spectrum in educational buildings in ...
architecture can change autistic children's lives. An existing alcove providing an opportunity to pause and control the amount of incoming information. Author provided. Introducing the touch of ...
The Center for Autism is an integrated and multidisciplinary clinical, training program dedicated to treating individuals with autism spectrum disorder. The main focus of the project is to help the autistic children between 5-10 ages achieve independence and facilitate their interactions with external environment. The Project concept relied on ...
Abstract. One in every 150 children is estimated to fall within. the autistic spectrum, regardless of socio-cultural. and economic aspects, with a 4:1 prevalence of. males over females (ADDM, 2007 ...
This paper presents a case study of an autism defined experimental teaching-led design project, within a first-year university Interior Architecture course, on which the author is a tutor. It draws on the author's extensive working knowledge of autism issues, incorporating mediation between SEN schools and design students, and employing ...
addressing architecture for autism (Henry, 2012) and is the basis of the presentation of the case study design project in th is pape r - the new Advance Education Center , Qattameya - Cairo, Egypt,
With more and more autism schools and classrooms popping up each year it is becoming possible to conduct comparative studies between classrooms that have good views, bad views, and limited views ...
Lucy Healy is an Architect with several years experience working on community, education and special educational needs projects. Here, she gives her insight into designing 'sensory sensitive' educational spaces for children with autism. According to a 2018 survey by the American Centre for Disease Control, 1 in 59 children are diagnosed with autism compared to 1 in 150 in 2000.
Furthermore, employing autism-aware design in architecture goes beyond the call of duty for those with ASD by being beneficial to those who are neurotypicals also. This is supported through Dr Mostafa's research, where, in one case study, teachers as well as students gained indirectly from an improved acoustical environment.
Although more research is required to investigate the scope and long-term effects of this approach, it is however one of the few evidence based research theories addressing architecture for autism (Henry, 2012) and is the basis of the presentation of the case study design project in this paper- the new Advance Education Center, Qattameya-Cairo ...
The impact of ASPECTSS-based design intervention in autism school design: a case study. Archnet-IJAR: International Journal of Architectural Research. Mostafa, M. (2021). The autism friendly university design guide. ... (2020). Architecture for autism: Built environment performance in accordance to the autism ASPECTSS design index. In Autism ...
The article is a case study for the Autism Centre in Muroor in Abu Dhabi designed by Simon Humphrey. ... Using 5 purpose built autism schools as case studies, the alignment of perceived excellence ...
The site is located in Calicut which is 3 KM from the Medical College and IMHANS, thus it is a potential site Specified autism design guidelines and standard data have resulted to the guidelines for autism school. Various case studies like AGV, Hyderabad, NSA, Australia, the advance centre for autism, Egypt and live case studies like prasanthi ...
"A comparative study of circadian rhythm functioning and sleep in people with Asperger syndrome," Autism V. 10 No. 6 p. 565-575 2006. Wiggs, Wiggs, Gregory Stores.
Photos. Wunderpark International School and Community center. Site located in Moscow region, in actively developed suburban area. Due to its location, we extended all outdoor school areas. Sport sector, playgrounds, and plenty space for outdoor learning. The architectural concept emphasizes the connection of interior and exterior.
addressing architecture for autism (Henry, 2012) and is the basis of the presentation of the case study design project in this paper- the new Advance Education Center, Qattameya-Cairo, Egypt,
Sir David Frank Adjaye is a renowned British architect known for his straight-forward and individualist approach towards his design. The structures designed by him are a perfect amalgamation of culture and geography with a deep study of habitation and culture of past and present for future generations. He has been awarded the RIBA Presidents Bronze Medal for his design project made during the ...
Projects Built Projects Selected Projects Educational Architecture Schools Scolkovo educational Skolkovo Russia Published on March 12, 2012 Cite: "Moscow School of Management / Adjaye Associates ...
Copenhagen firm WE Architecture has completed a proposal for a "Dog Center" in Moscow that challenges traditional notions of animal shelters. Nestled in the countryside, the one-story pavilion ...